Arbor Crossing at Mill Bayou - Apartment Living in Panama City, FL
About
Welcome to Arbor Crossing at Mill Bayou
198 Mill Bayou Blvd Panama City, FL 32404P: 850-252-6114 TTY: 711
Office Hours
Monday: 8:30 AM to 5:30 PM. Tuesday through Thursday: 7:30 AM to 5:30 PM. Friday: 8:30 AM to 5:30 PM. Saturday: 10:30 AM to 5:00 PM. Sunday: 1:00 PM to 5:00 PM.
Welcome to your future luxury home in a brand new Arbor Properties apartment community in Lynn Haven, Florida! Our prime location places you near Highways 390 and 231, making your possibilities endless for work, school, entertainment, and dining. We're only 14 miles away from Tyndall Air Force Base and only 13 miles from the Naval Support Activity. Take in some nature around Lynn Haven Bayou Park & Preserve, or hit the trails at the brand new Rail Trail. With close proximity to both Lynn Haven and Panama City, numerous bay accesses, and only a 30 minute drive to the beach for a day at the gulf, choosing this community for your new home will be the best choice you've ever made.
We are proud to offer modern one, two, and three bedroom apartments for rent with the latest indoor amenities. Enjoy making tasty meals in an all-electric kitchen with a pantry, refrigerator, and dishwasher. Cleaning and putting away laundry will be simple with your walk-in closets and washer and dryer connections. Even your pets will love lying around the hardwood floors.
It doesn't end there because residents can also take advantage of our immaculate outdoor services and amenities! Get your workout for the day at our state-of-the-art fitness center, then cool off in the shimmering swimming pool. Unwind and spend time with friends in the clubhouse. Contact our office today and book a tour of your new home at Arbor Crossing at Mill Bayou, Panama City, FL!
Floor Plans
1 Bedroom Floor Plan
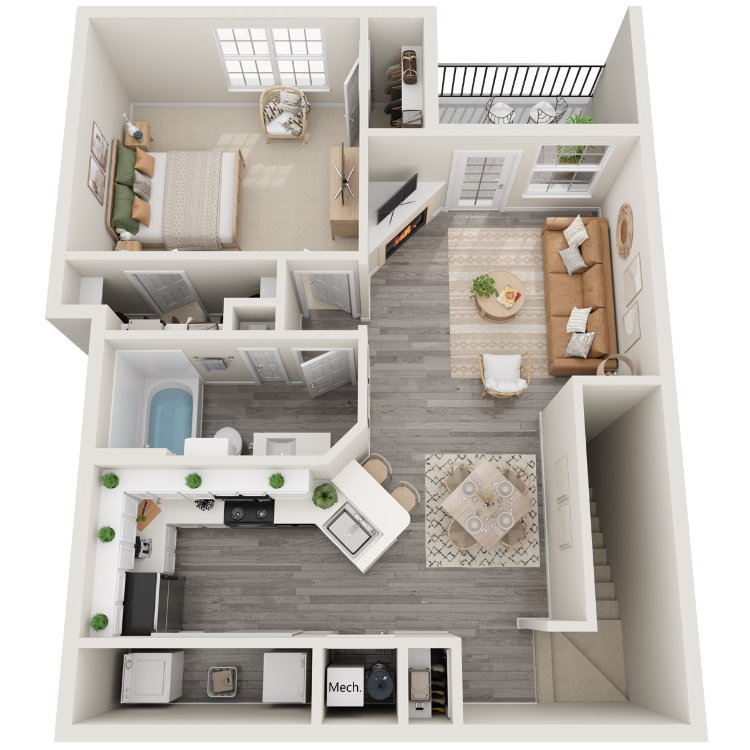
The Water Lily (Garage Attached)
Details
- Beds: 1 Bedroom
- Baths: 1
- Square Feet: 940
- Rent: $1625
- Deposit: Call for details.
Floor Plan Amenities
- 9Ft Ceilings
- All-electric Kitchen
- Dishwasher
- Hardwood-style Floors
- Pantry
- Refrigerator
- Walk-in Closets
- Washer and Dryer Connections
* In Select Apartment Homes
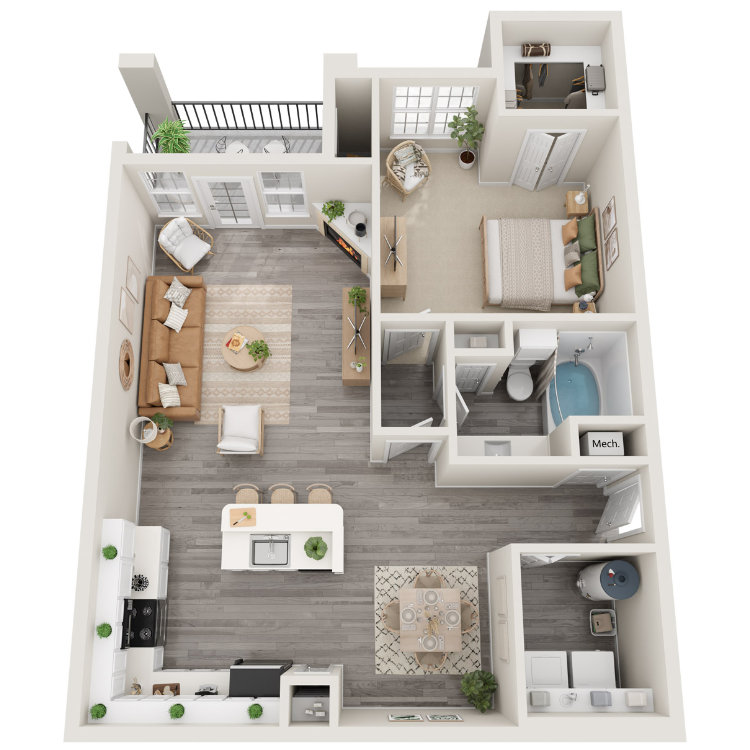
The Cattail
Details
- Beds: 1 Bedroom
- Baths: 1
- Square Feet: 1042
- Rent: $1495
- Deposit: Call for details.
Floor Plan Amenities
- 9Ft Ceilings
- All-electric Kitchen
- Dishwasher
- Hardwood-style Floors
- Pantry
- Refrigerator
- Walk-in Closets
- Washer and Dryer Connections
* In Select Apartment Homes
2 Bedroom Floor Plan
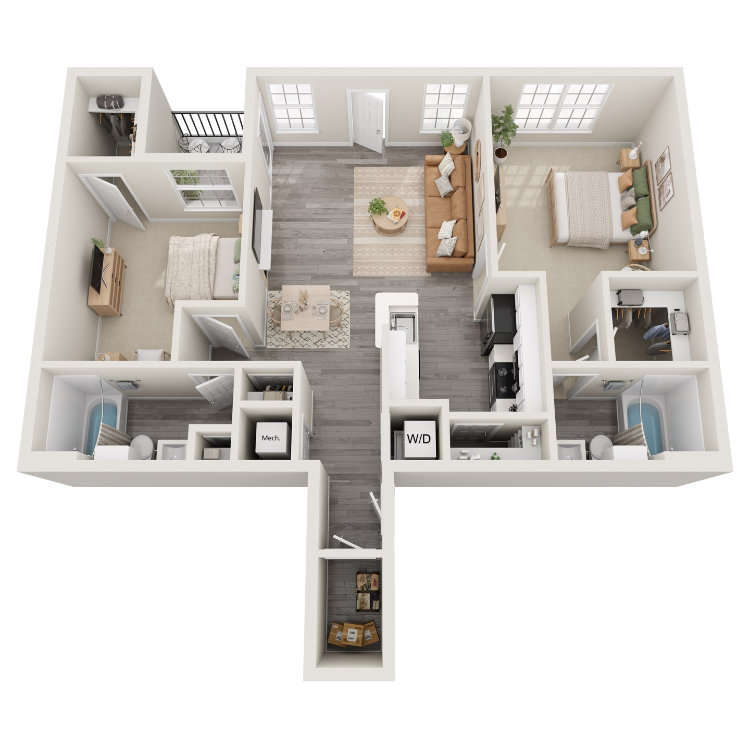
The Water Hyacinth Lower (Garage Attached)
Details
- Beds: 2 Bedrooms
- Baths: 2
- Square Feet: 1091
- Rent: $1725
- Deposit: Call for details.
Floor Plan Amenities
- 9Ft Ceilings
- All-electric Kitchen
- Dishwasher
- Hardwood-style Floors
- Pantry
- Refrigerator
- Walk-in Closets
- Washer and Dryer Connections
* In Select Apartment Homes
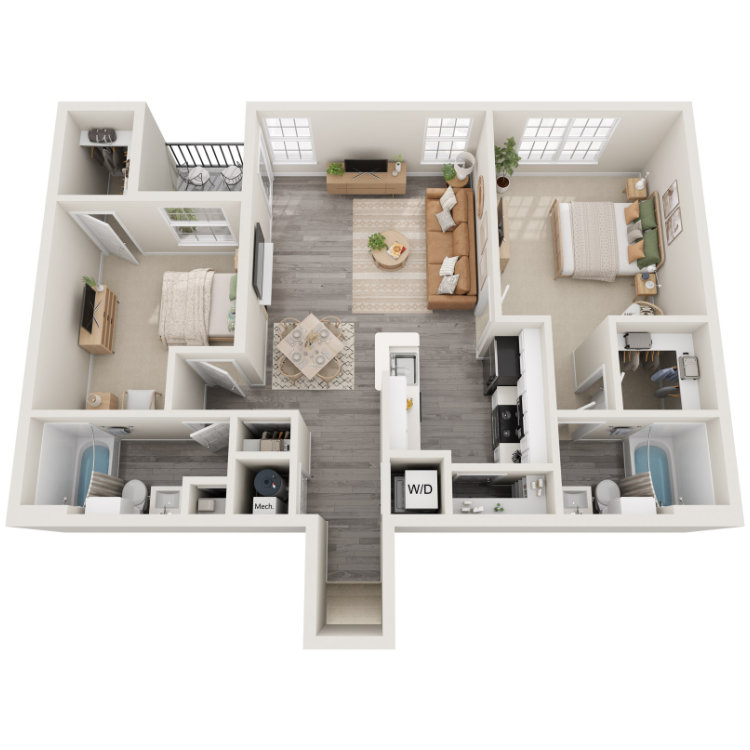
The Water Hyacinth Upper (Garage Attached)
Details
- Beds: 2 Bedrooms
- Baths: 2
- Square Feet: 1193
- Rent: $1775
- Deposit: Call for details.
Floor Plan Amenities
- 9Ft Ceilings
- All-electric Kitchen
- Dishwasher
- Hardwood-style Floors
- Pantry
- Refrigerator
- Walk-in Closets
- Washer and Dryer Connections
* In Select Apartment Homes
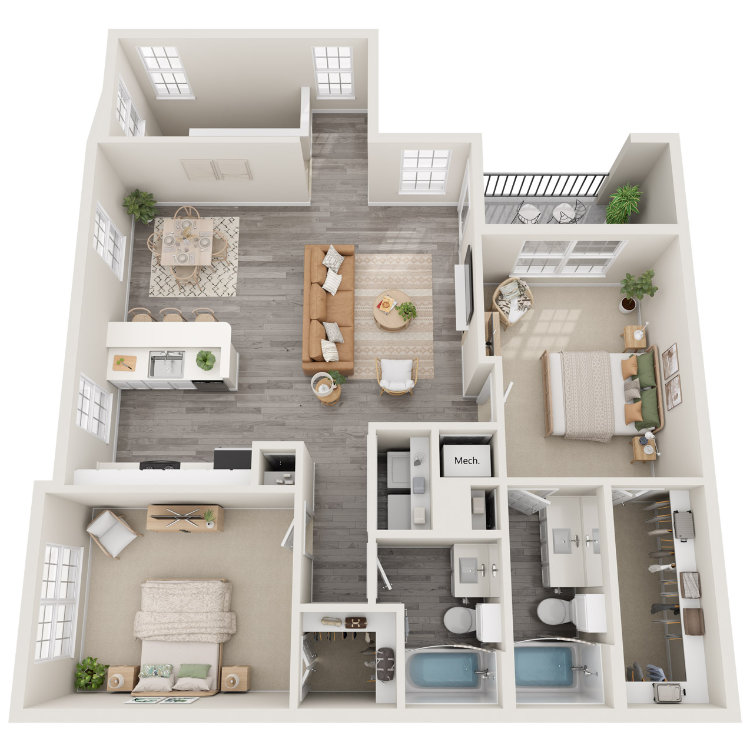
The Saw Palmetto ( Garage Attached)
Details
- Beds: 2 Bedrooms
- Baths: 2
- Square Feet: 1223
- Rent: $1875
- Deposit: Call for details.
Floor Plan Amenities
- 9Ft Ceilings
- All-electric Kitchen
- Dishwasher
- Hardwood-style Floors
- Pantry
- Refrigerator
- Walk-in Closets
- Washer and Dryer Connections
* In Select Apartment Homes
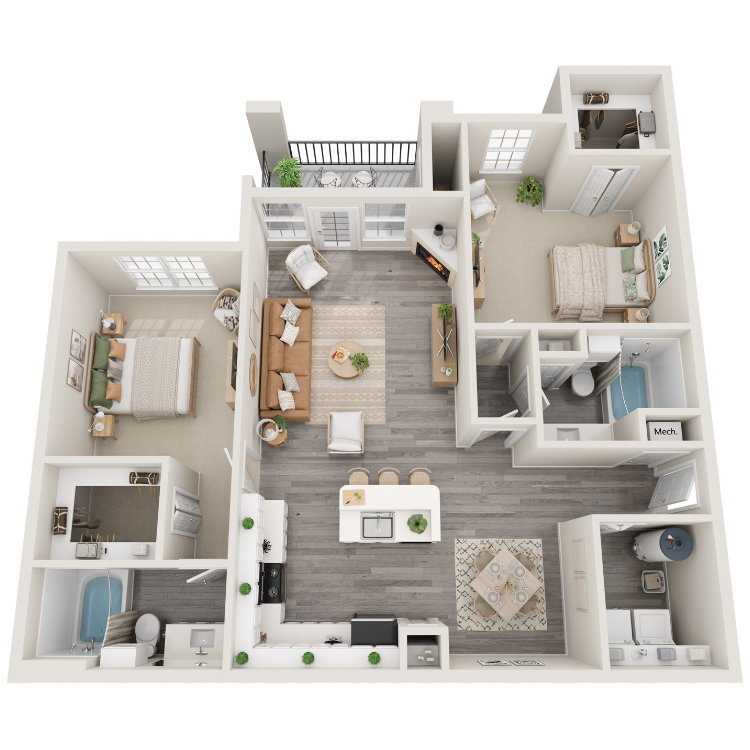
The Swamp Rose
Details
- Beds: 2 Bedrooms
- Baths: 2
- Square Feet: 1334
- Rent: From $1649
- Deposit: Call for details.
Floor Plan Amenities
- 9Ft Ceilings
- All-electric Kitchen
- Dishwasher
- Hardwood-style Floors
- Pantry
- Refrigerator
- Walk-in Closets
- Washer and Dryer Connections
* In Select Apartment Homes
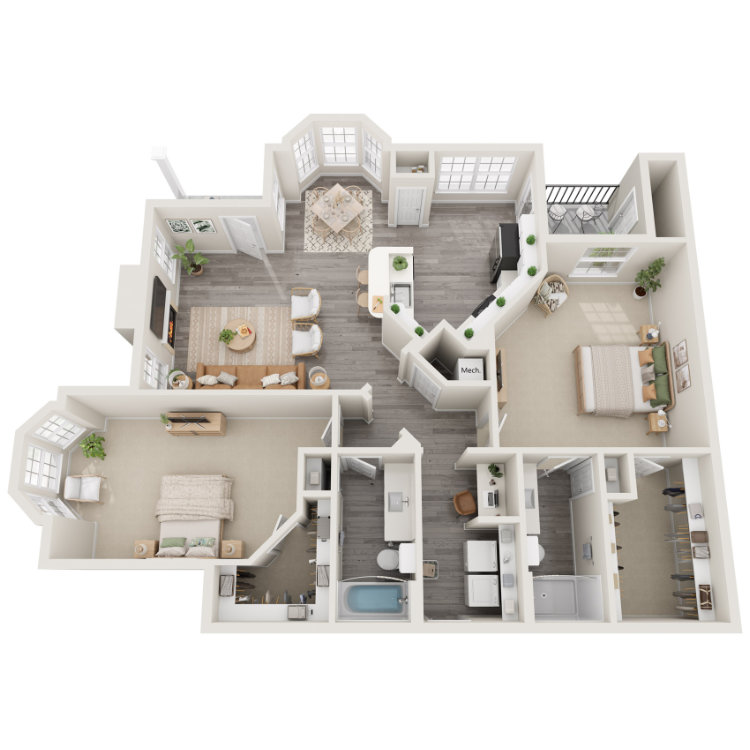
The Cardinal Flower Lower (Garage Attached)
Details
- Beds: 2 Bedrooms
- Baths: 2
- Square Feet: 1528
- Rent: From $1930
- Deposit: Call for details.
Floor Plan Amenities
- 9Ft Ceilings
- All-electric Kitchen
- Dishwasher
- Hardwood-style Floors
- Pantry
- Refrigerator
- Walk-in Closets
- Washer and Dryer Connections
* In Select Apartment Homes
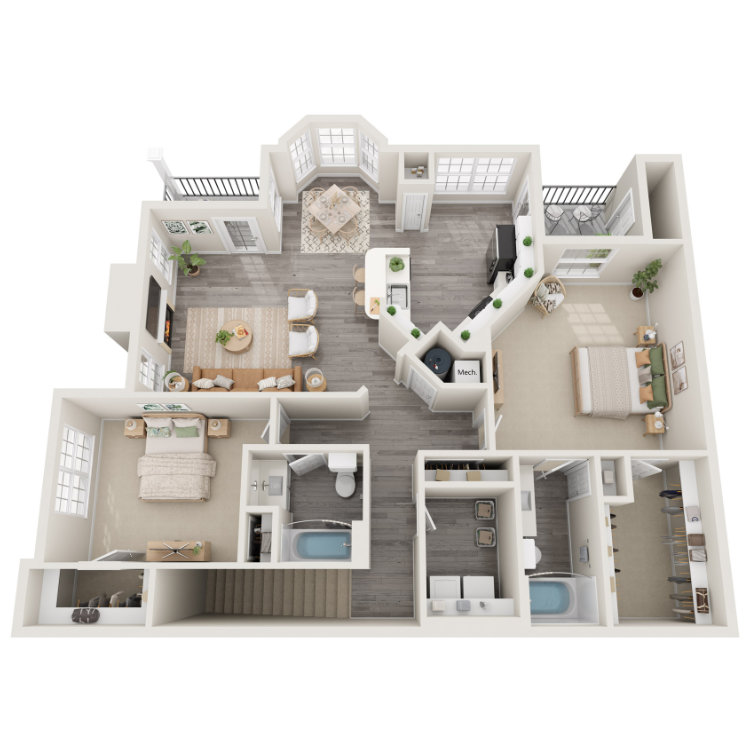
The Cardinal Flower Upper (Garage Attached)
Details
- Beds: 2 Bedrooms
- Baths: 2
- Square Feet: 1560
- Rent: From $1975
- Deposit: Call for details.
Floor Plan Amenities
- 9Ft Ceilings
- All-electric Kitchen
- Dishwasher
- Hardwood-style Floors
- Pantry
- Refrigerator
- Walk-in Closets
- Washer and Dryer Connections
* In Select Apartment Homes
3 Bedroom Floor Plan
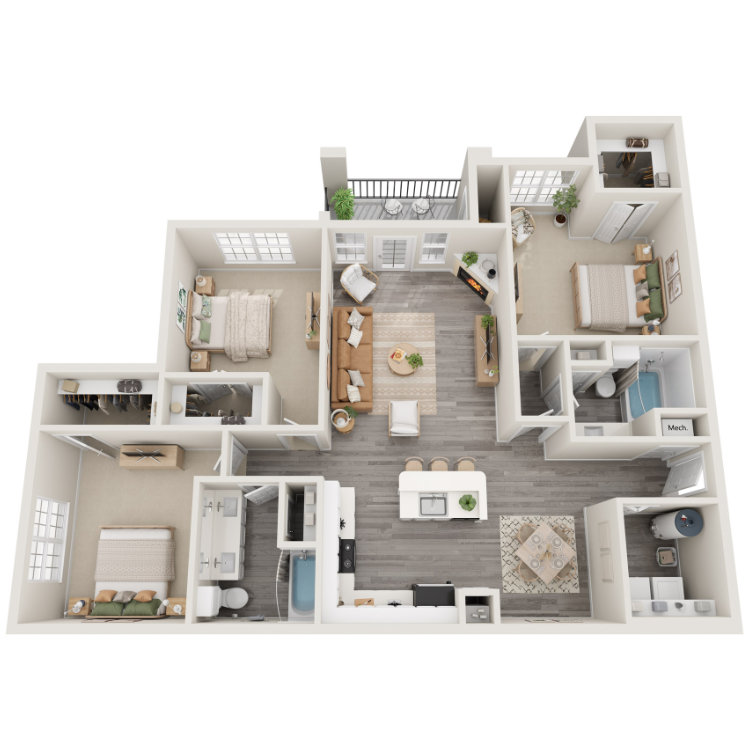
The Cinnamon Fern
Details
- Beds: 3 Bedrooms
- Baths: 2
- Square Feet: 1547
- Rent: From $1889
- Deposit: Call for details.
Floor Plan Amenities
- 9Ft Ceilings
- All-electric Kitchen
- Dishwasher
- Hardwood-style Floors
- Pantry
- Refrigerator
- Walk-in Closets
- Washer and Dryer Connections
* In Select Apartment Homes
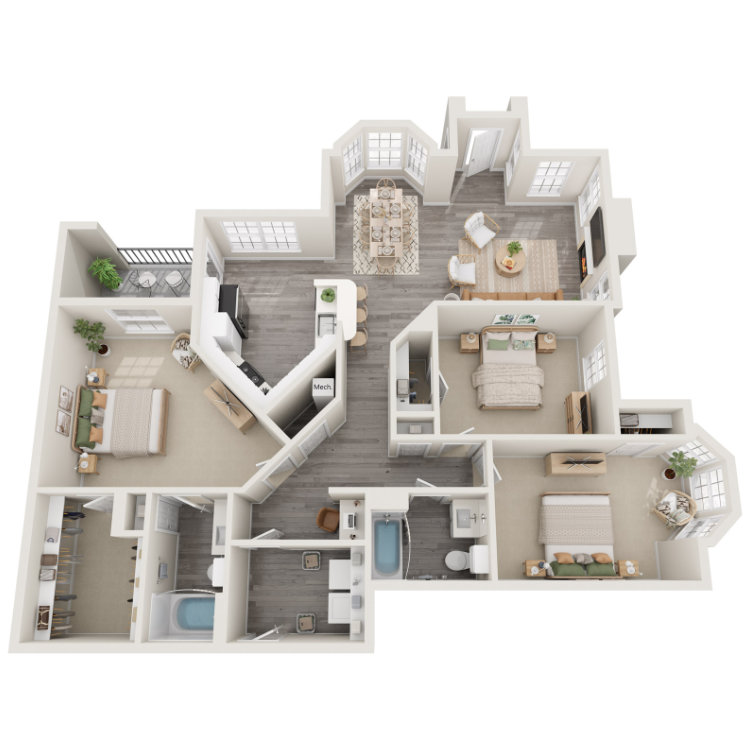
The Pond Cypress Lower (Garage Attached)
Details
- Beds: 3 Bedrooms
- Baths: 2
- Square Feet: 1556
- Rent: From $2065
- Deposit: Call for details.
Floor Plan Amenities
- 9Ft Ceilings
- All-electric Kitchen
- Dishwasher
- Hardwood-style Floors
- Pantry
- Refrigerator
- Walk-in Closets
- Washer and Dryer Connections
* In Select Apartment Homes
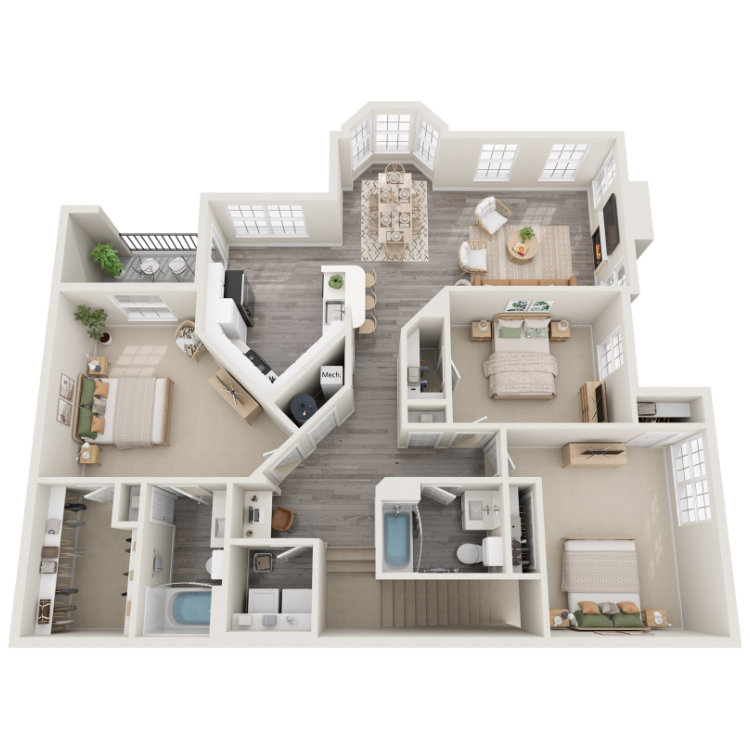
The Pond Cypress Upper (Garage Attached)
Details
- Beds: 3 Bedrooms
- Baths: 2
- Square Feet: 1610
- Rent: From $2110
- Deposit: Call for details.
Floor Plan Amenities
- 9Ft Ceilings
- All-electric Kitchen
- Dishwasher
- Hardwood-style Floors
- Pantry
- Refrigerator
- Walk-in Closets
- Washer and Dryer Connections
* In Select Apartment Homes
Community Map
If you need assistance finding a unit in a specific location please call us at 850-252-6114 TTY: 711.
Amenities
Explore what your community has to offer
Community Amenities
- Clubhouse
- Corporate Housing
- Dog Park
- Fire Pit
- Guest Parking
- Shimmering Swimming Pool
- State-of-the-art Fitness Center
Apartment Features
- 9Ft Ceilings
- All-electric Kitchen
- Dishwasher
- Electric Fireplace
- Granite or Quartz Countertops
- Hardwood-style Floors
- Pantry
- Refrigerator
- Walk-in Closets
- Washer and Dryer Connections
Pet Policy
Pets Welcome Upon Approval. We are partnered with Pet Screening.com. Please contact us for details.
Photos
Amenities
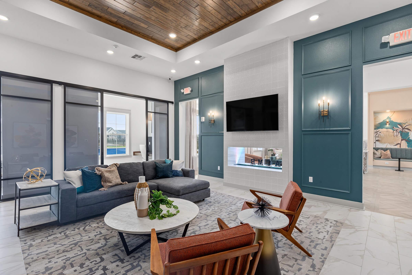
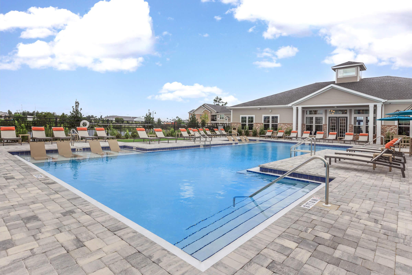
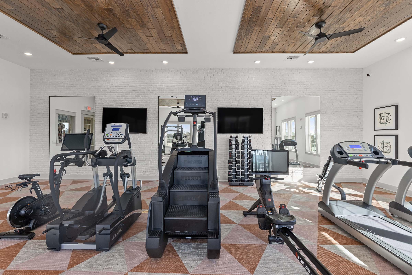
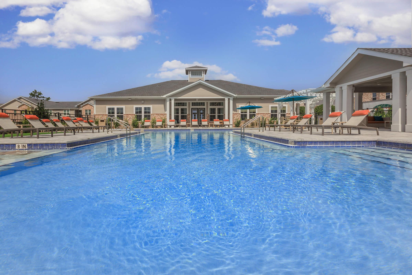
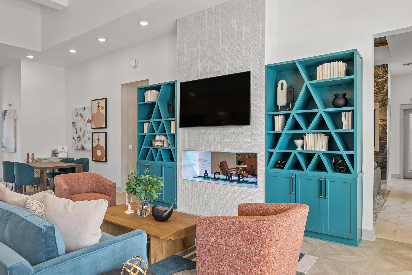
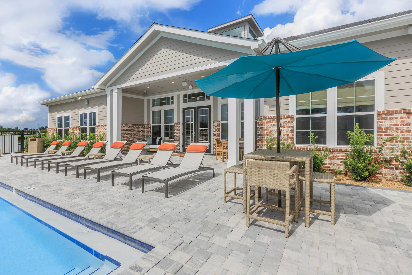
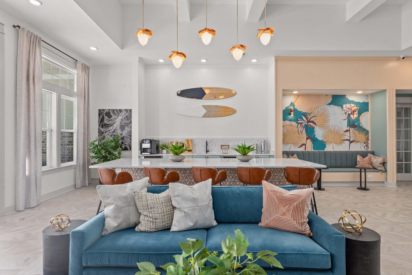
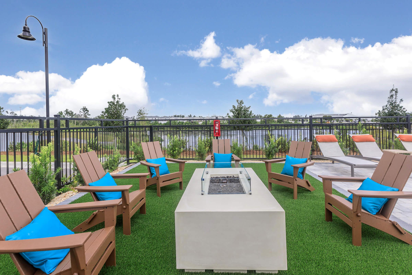
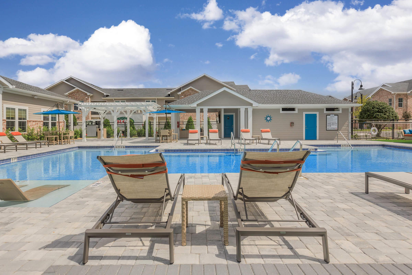
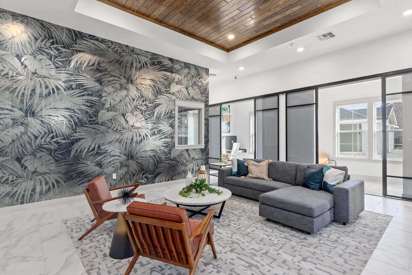
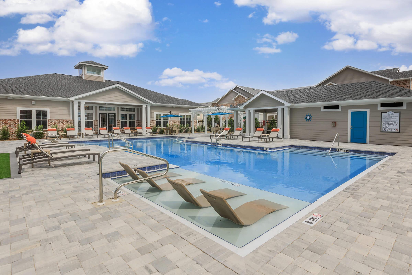
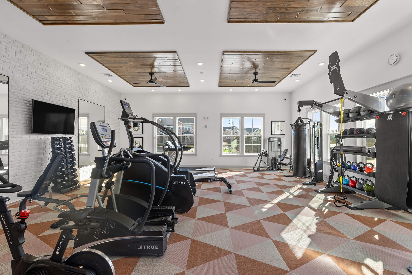
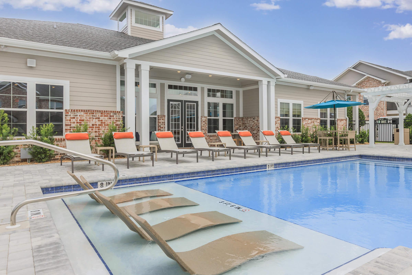
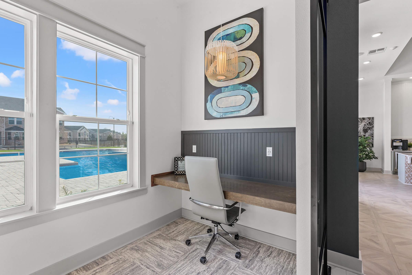
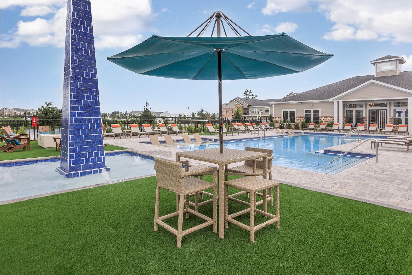
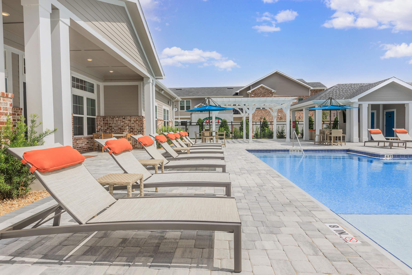
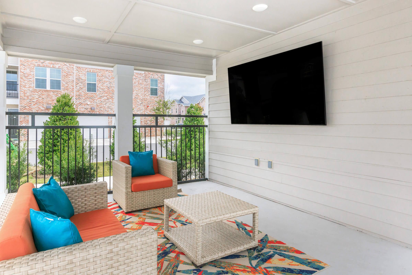
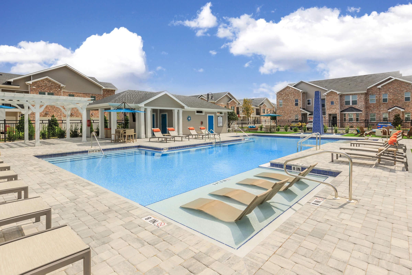
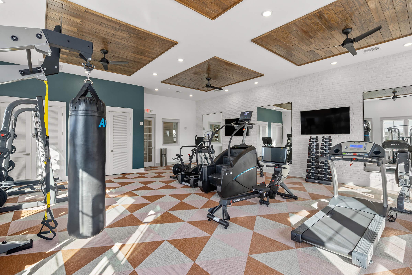
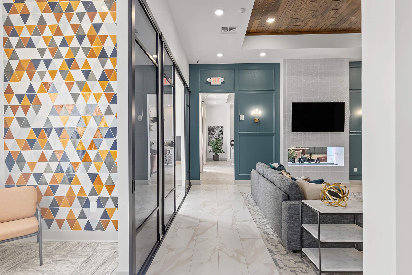
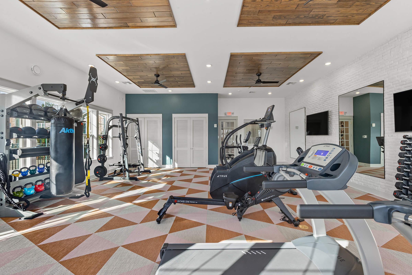
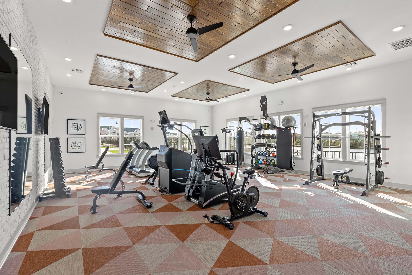
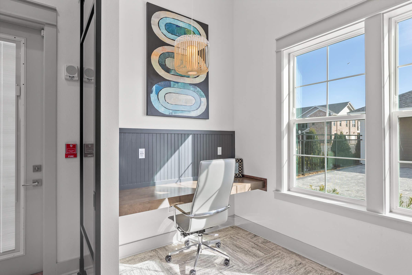
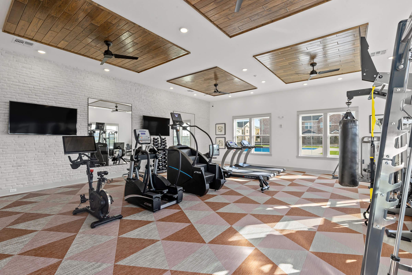
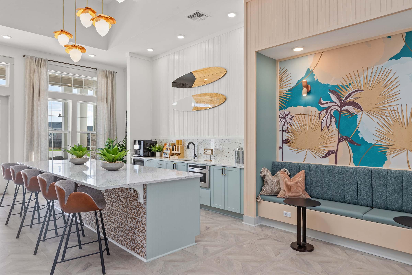
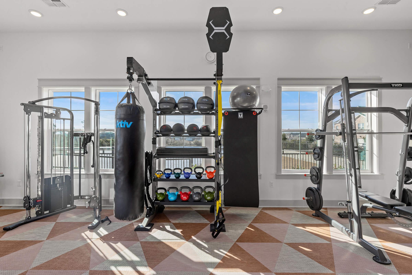
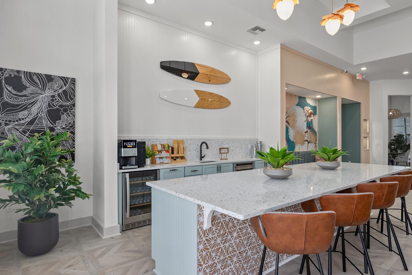
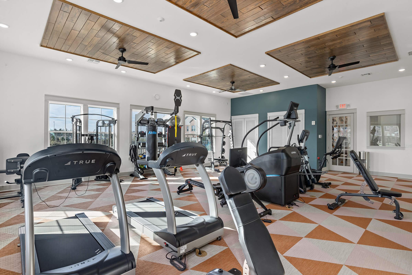
Neighborhood
Points of Interest
Arbor Crossing at Mill Bayou
Located 198 Mill Bayou Blvd Panama City, FL 32404Bank
Elementary School
Fitness Center
Golf Course
Grocery Store
High School
Mass Transit
Middle School
Park
Post Office
Restaurant
Salons
Schools Around Town
Shopping
Yoga/Pilates
Contact Us
Come in
and say hi
198 Mill Bayou Blvd
Panama City,
FL
32404
Phone Number:
850-252-6114
TTY: 711
Office Hours
Monday: 8:30 AM to 5:30 PM. Tuesday through Thursday: 7:30 AM to 5:30 PM. Friday: 8:30 AM to 5:30 PM. Saturday: 10:30 AM to 5:00 PM. Sunday: 1:00 PM to 5:00 PM.